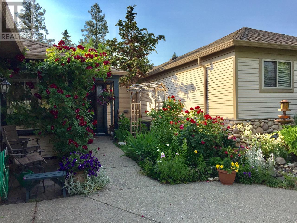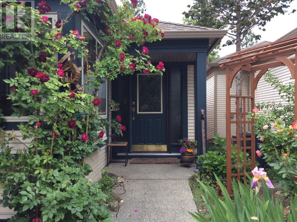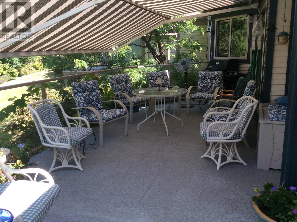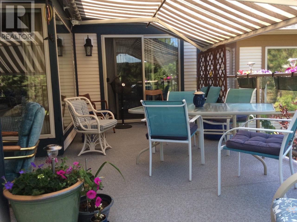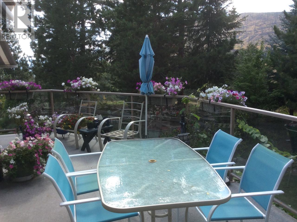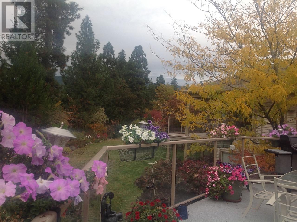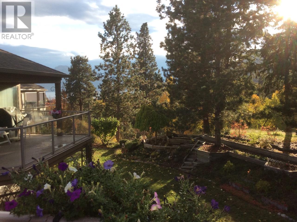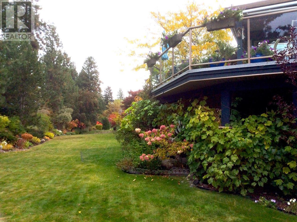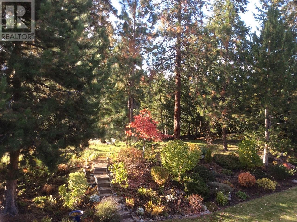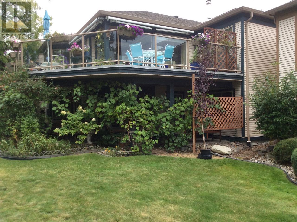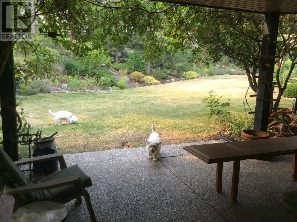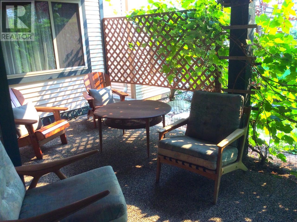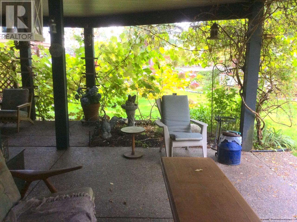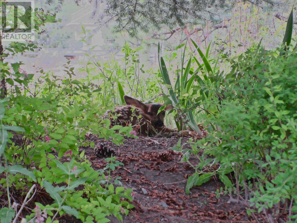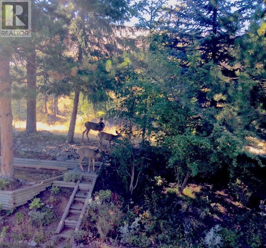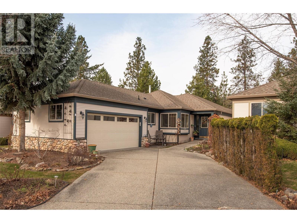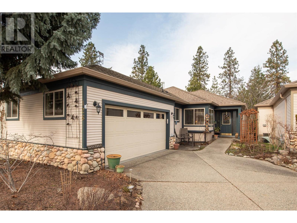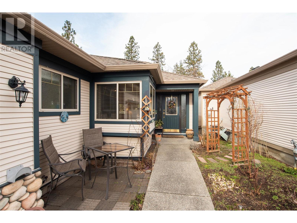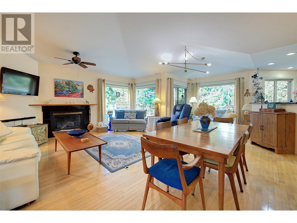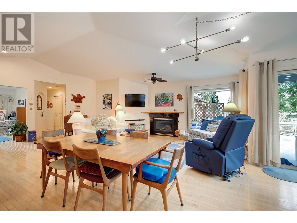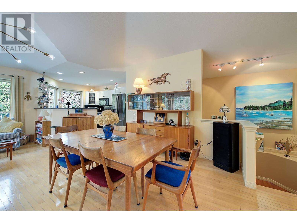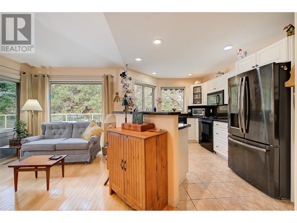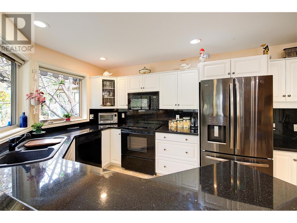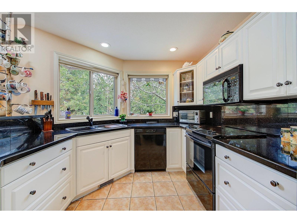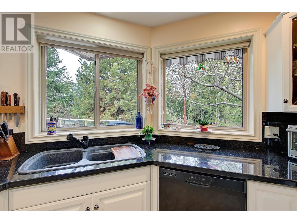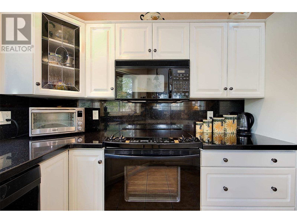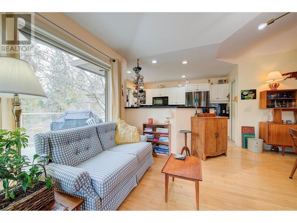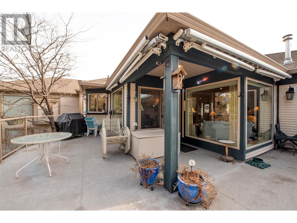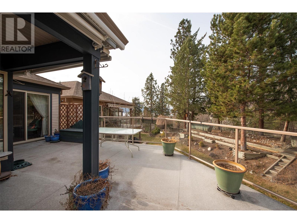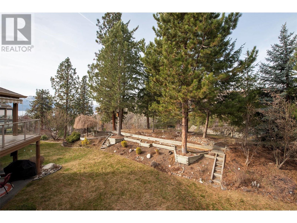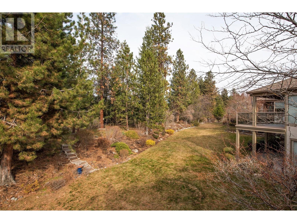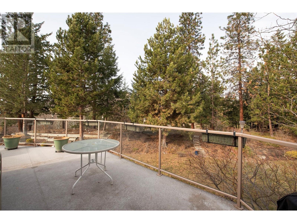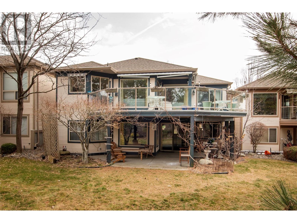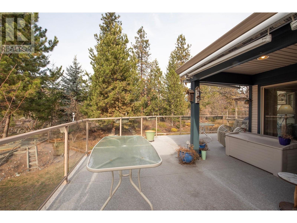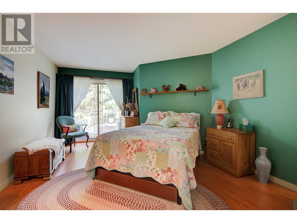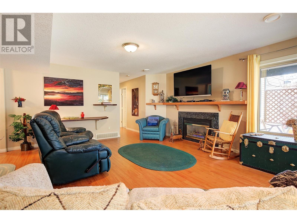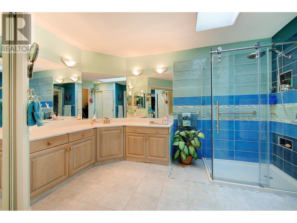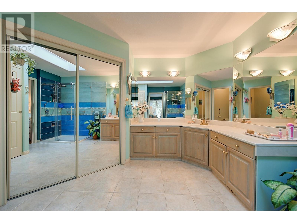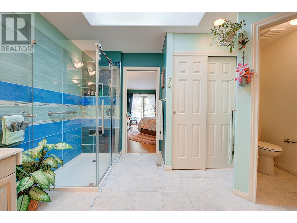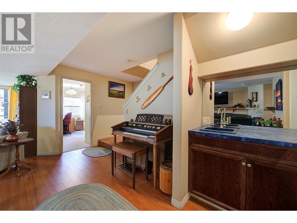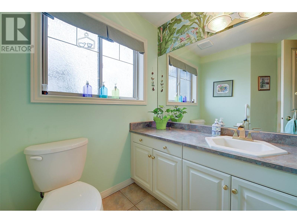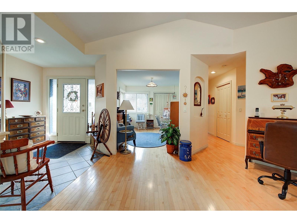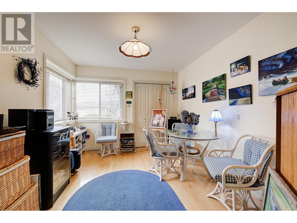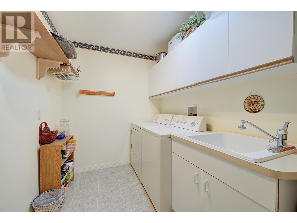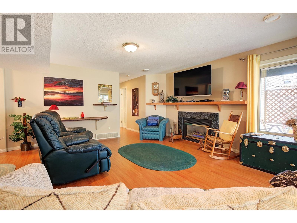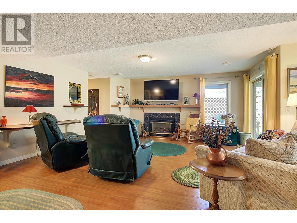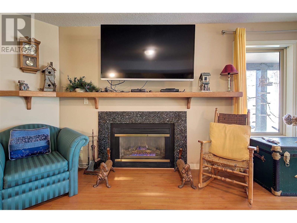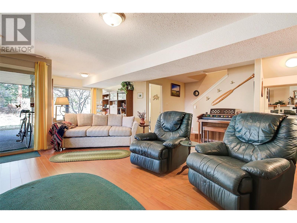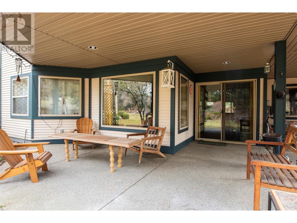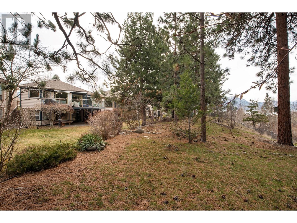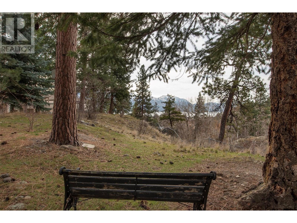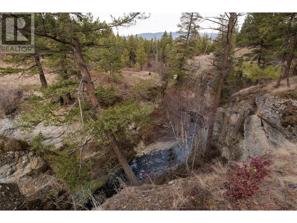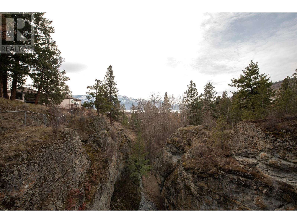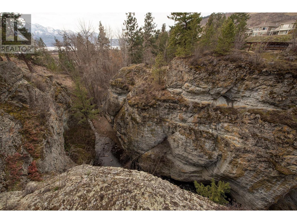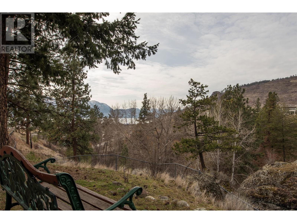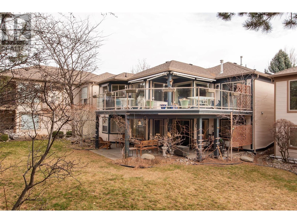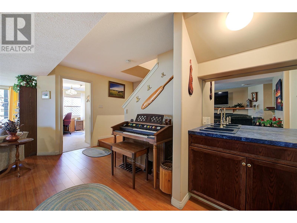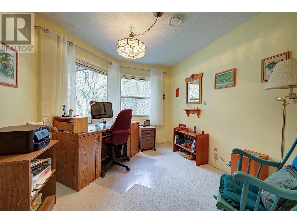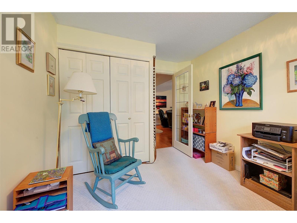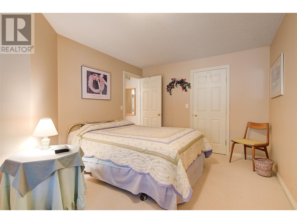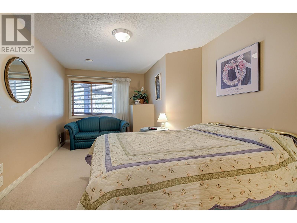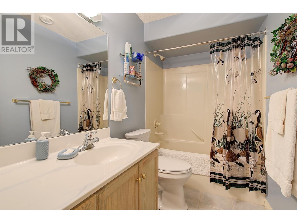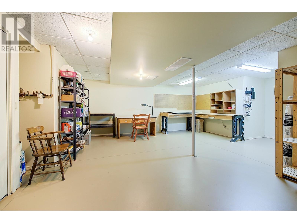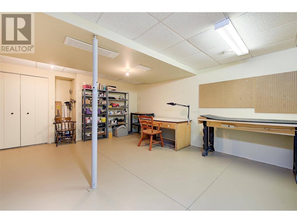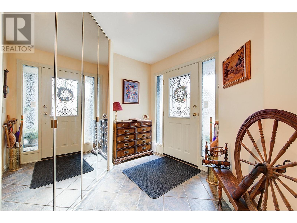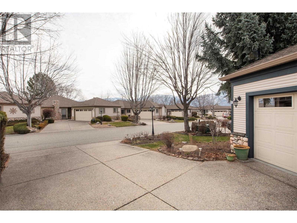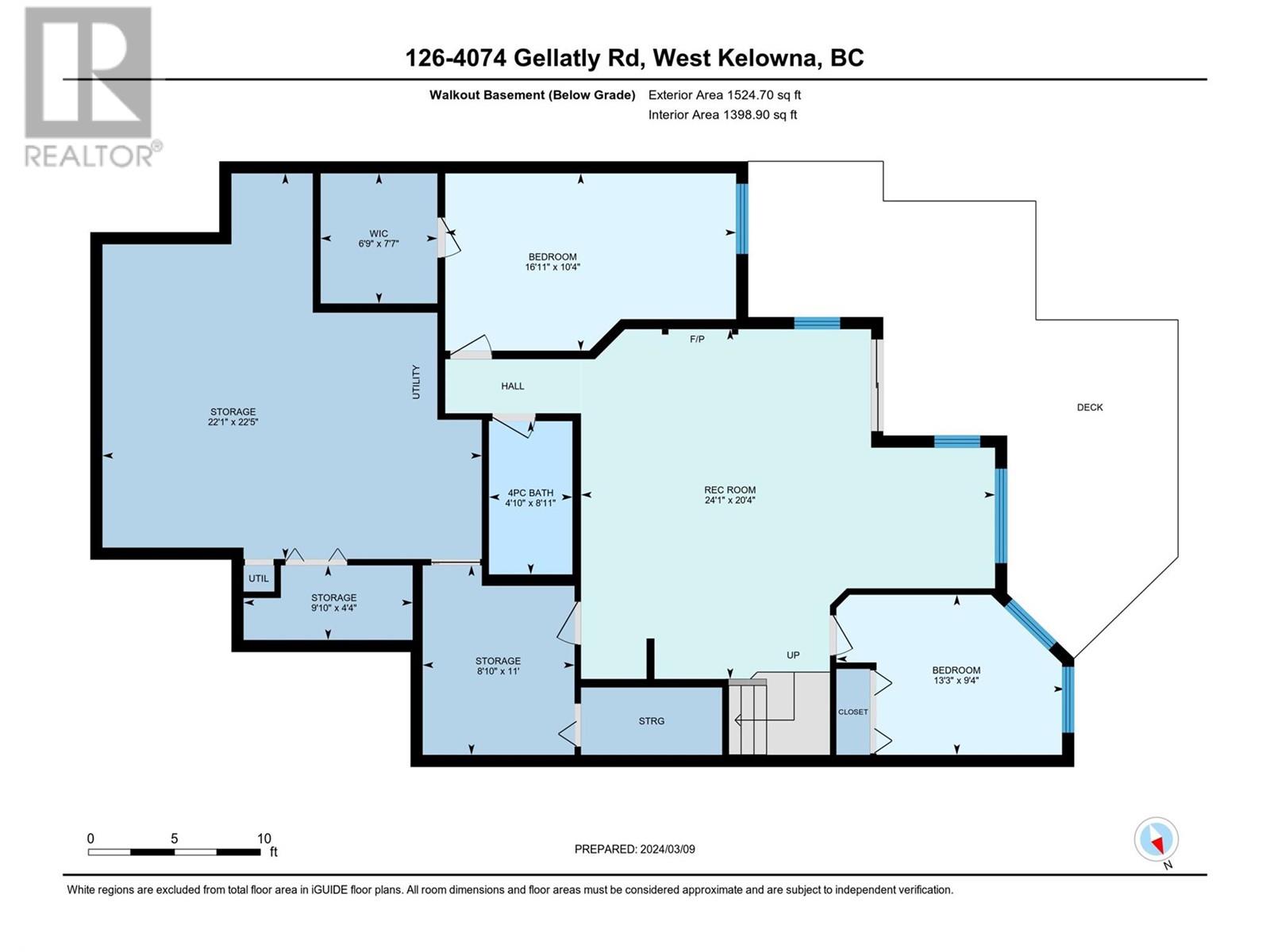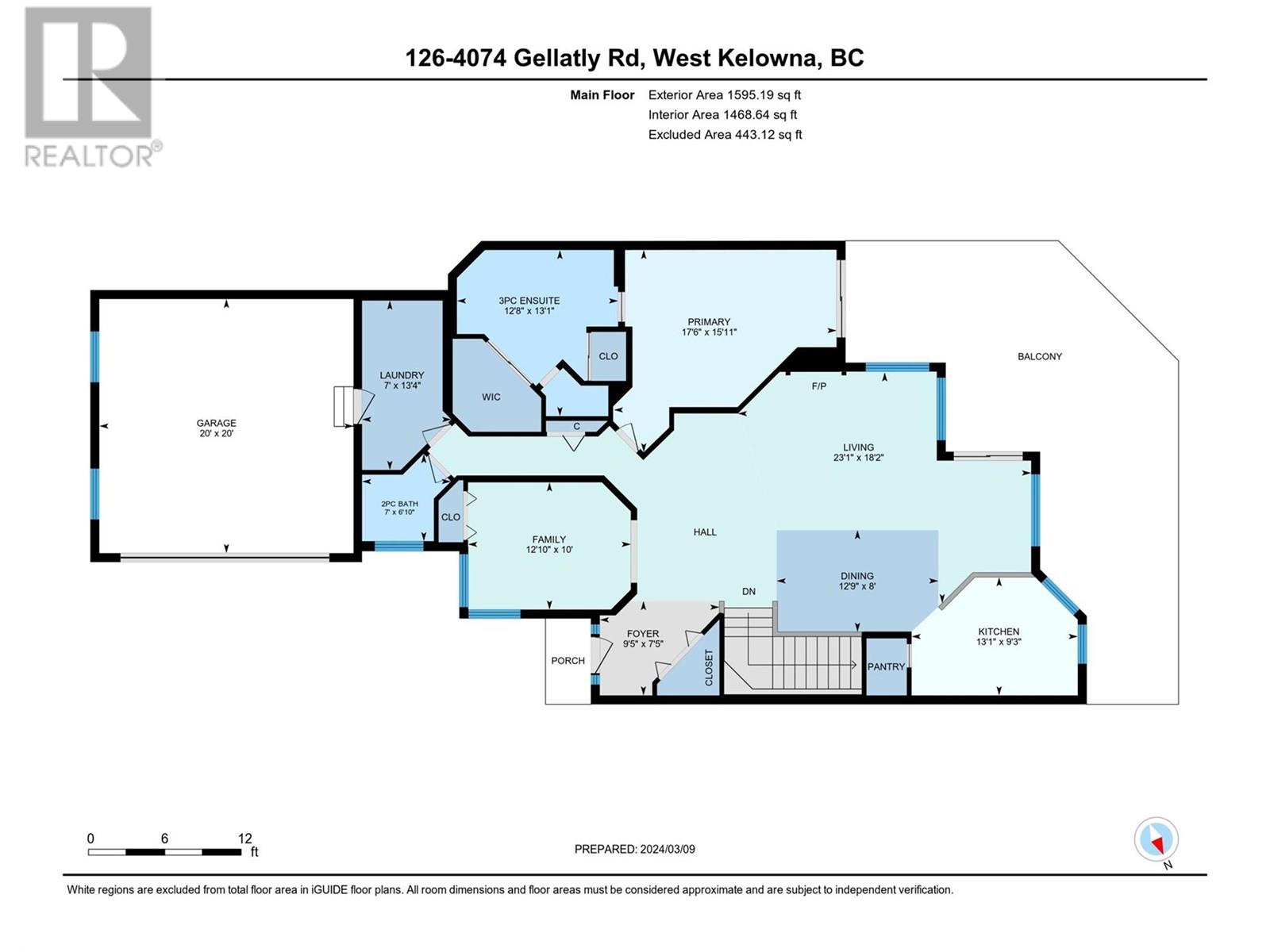$999,888
ID# 10305586
4074 Gellatly Road Unit# 126
West Kelowna, British Columbia V4T2S8
| Bathroom Total | 3 |
| Bedrooms Total | 3 |
| Half Bathrooms Total | 1 |
| Year Built | 1998 |
| Cooling Type | Central air conditioning |
| Flooring Type | Carpeted, Hardwood, Laminate, Tile |
| Heating Type | Forced air |
| Stories Total | 1 |
| Storage | Basement | 11'0'' x 8'10'' |
| Workshop | Basement | 22'5'' x 22'1'' |
| Bedroom | Basement | 13'3'' x 9'4'' |
| 4pc Bathroom | Basement | 8'11'' x 4'10'' |
| Bedroom | Basement | 16'11'' x 10'4'' |
| Storage | Basement | 9'10'' x 4'4'' |
| Family room | Basement | 24'1'' x 20'4'' |
| Other | Main level | 20'0'' x 20'0'' |
| Foyer | Main level | 9'5'' x 7'5'' |
| Den | Main level | 12'10'' x 10'0'' |
| Laundry room | Main level | 13'4'' x 7'0'' |
| 2pc Bathroom | Main level | 7'0'' x 6'10'' |
| 3pc Ensuite bath | Main level | 13'1'' x 12'8'' |
| Primary Bedroom | Main level | 17'6'' x 15'11'' |
| Kitchen | Main level | 13'1'' x 9'3'' |
| Dining room | Main level | 12'9'' x 8'0'' |
| Living room | Main level | 23'1'' x 18'2'' |
Would you like more information about this property?
KAREN TANNOUS
Real Estate Representative

The trade marks displayed on this site, including CREA®, MLS®, Multiple Listing Service®, and the associated logos and design marks are owned by the Canadian Real Estate Association. REALTOR® is a trade mark of REALTOR® Canada Inc., a corporation owned by Canadian Real Estate Association and the National Association of REALTORS®. Other trade marks may be owned by real estate boards and other third parties. Nothing contained on this site gives any user the right or license to use any trade mark displayed on this site without the express permission of the owner.
powered by WEBKITS


